5126 E Gary Street, Mesa, AZ 85205
- $550,000
- 4
- BD
- 2
- BA
- 1,971
- SqFt
- List Price
- $550,000
- Days on Market
- 14
- Status
- ACTIVE UNDER CONTRACT
- MLS#
- 6701137
- City
- Mesa
- Bedrooms
- 4
- Bathrooms
- 2
- Living SQFT
- 1,971
- Lot Size
- 6,000
- Subdivision
- Higley Heights Phase 1 Amd
- Year Built
- 2018
- Type
- Single Family - Detached
Property Description
Nestled in the heart of Mesa's coveted Higley Heights community, this stunning single-level home invites you to experience modern living at its finest. Boasting 2018 construction, this meticulously crafted residence offers an abundance of space, comfort, and style spread across 1,971 square feet. Upon entering, you'll be greeted by an airy and open floor plan, accentuated by the spacious great room design. The heart of the home, the kitchen, is a culinary enthusiast's dream, featuring a large island kitchen, granite countertops, and stainless-steel appliances including a GAS stove for precision cooking. With 42'' upper cabinets and a large walk-in pantry, there's no shortage of storage or functionality in this chef-inspired space. The home's 4 bedrooms and 2 bathrooms provide ample accommodation for families of any size, while the master suite offers a serene retreat with its plush carpeting and ensuite bath complete with dual sinks and a spacious walk-in shower. Beautiful tile flooring adds an elegant touch throughout, seamlessly blending style with practicality. Stepping outside, you'll discover your own private oasis in the oversized rear yard, fully landscaped and ready for relaxation or entertainment. With plenty of room for children to play, outdoor gatherings, or simply enjoying the Arizona sunshine, this backyard is sure to be the envy of all. But the allure of 5126 E Gary St. extends beyond its boundaries. As part of the master-planned community of Higley Heights, residents enjoy access to a wealth of amenities designed to enhance every aspect of daily life. From the resort-style community pool, perfect for cooling off on hot summer days, to the playgrounds and walking paths that wind through the neighborhood, there's always something to do just steps from your front door. And let's not forget the breathtaking mountain views that provide a stunning backdrop to everyday living. Conveniently located near top-rated schools, shopping, dining, and entertainment options, this home offers the perfect blend of comfort, convenience, and community.
Additional Information
- Elementary School
- Bush Elementary
- High School
- Red Mountain High School
- Middle School
- Shepherd Junior High School
- School District
- Mesa Unified District
- Acres
- 0.14
- Architecture
- Ranch
- Assoc Fee Includes
- Maintenance Grounds
- Hoa Fee Frequency
- Monthly
- Hoa
- Yes
- Hoa Name
- Copper Crest
- Builder Name
- KB Homes
- Community
- Copper Crest
- Community Features
- Community Pool, Playground, Biking/Walking Path
- Construction
- Painted, Stucco, Frame - Wood
- Cooling
- Refrigeration, Ceiling Fan(s)
- Exterior Features
- Covered Patio(s), Playground, Patio
- Fencing
- Block
- Fireplace
- None
- Flooring
- Carpet, Tile
- Garage Spaces
- 2
- Heating
- Natural Gas
- Living Area
- 1,971
- Lot Size
- 6,000
- New Financing
- Conventional, FHA, VA Loan
- Other Rooms
- Great Room
- Parking Features
- Dir Entry frm Garage, Electric Door Opener
- Property Description
- East/West Exposure
- Roofing
- Tile
- Sewer
- Public Sewer
- Spa
- None
- Stories
- 1
- Style
- Detached
- Subdivision
- Higley Heights Phase 1 Amd
- Taxes
- $2,049
- Tax Year
- 2023
- Water
- City Water
Mortgage Calculator
Listing courtesy of Keller Williams Integrity First.
All information should be verified by the recipient and none is guaranteed as accurate by ARMLS. Copyright 2024 Arizona Regional Multiple Listing Service, Inc. All rights reserved.
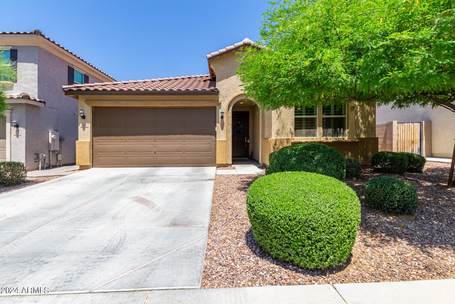


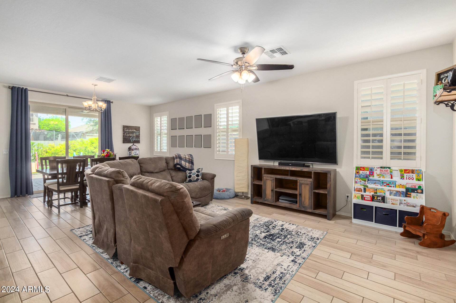
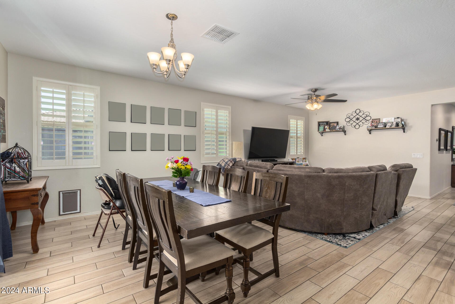


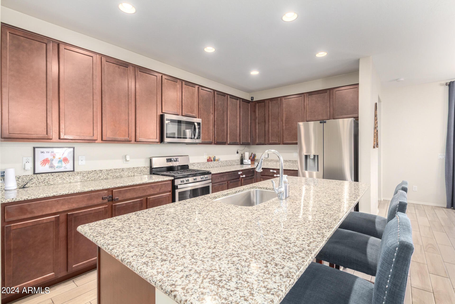


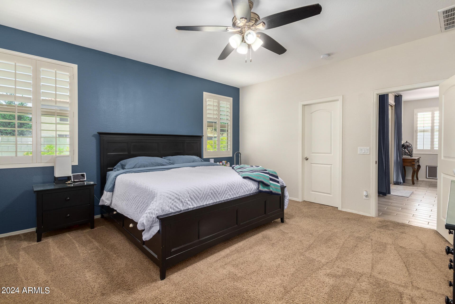


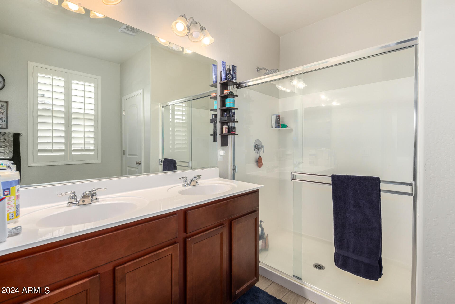


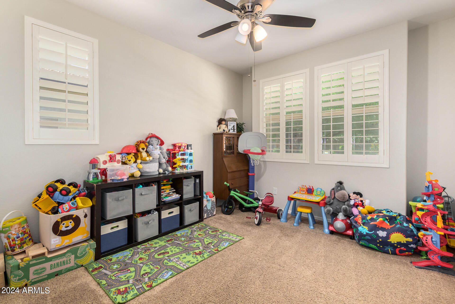

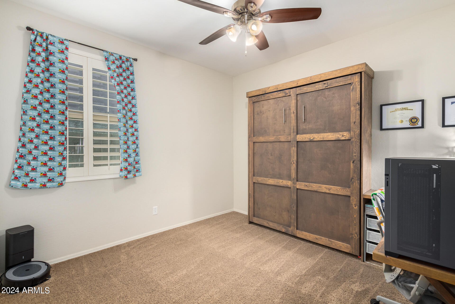
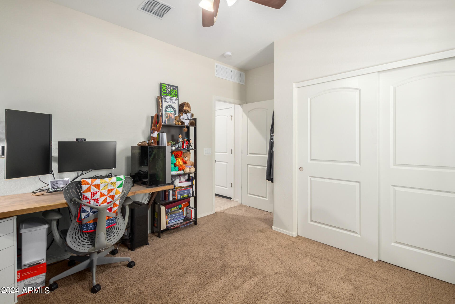
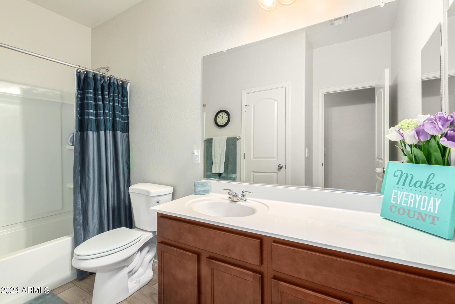

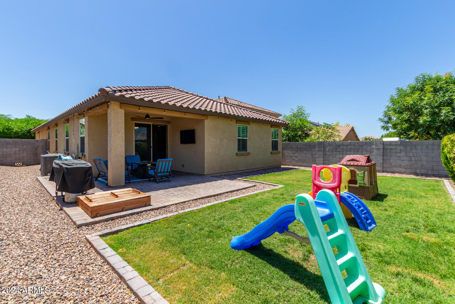
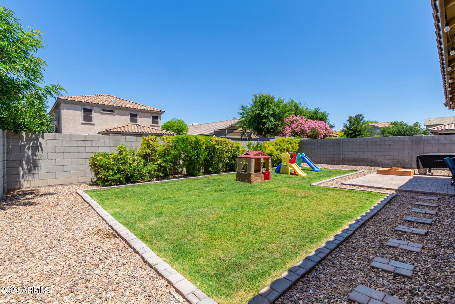

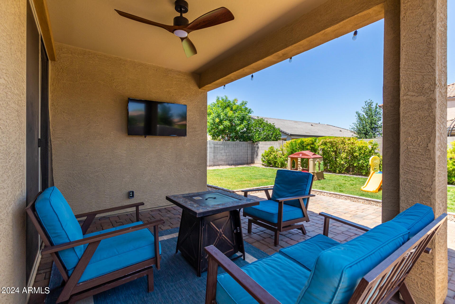

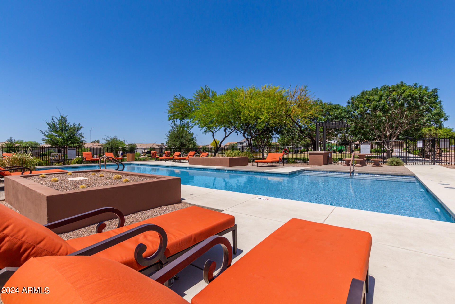

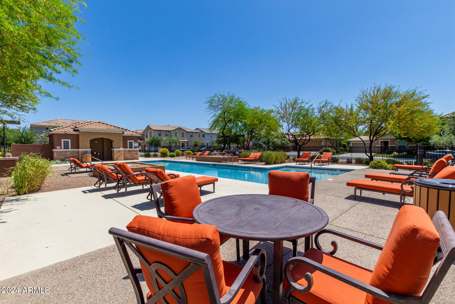
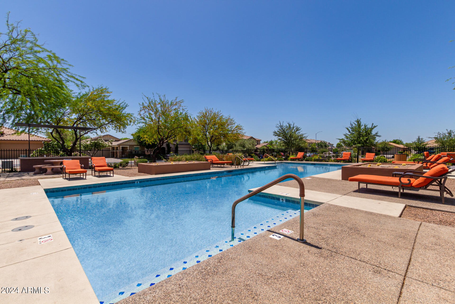
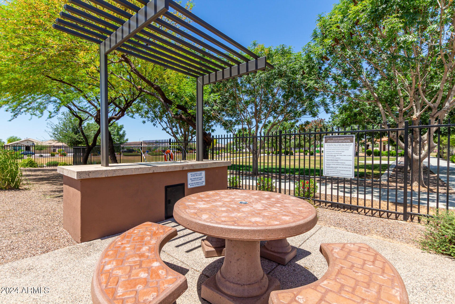
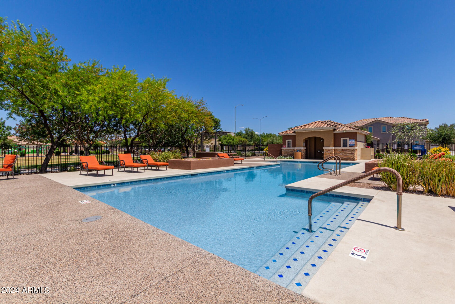
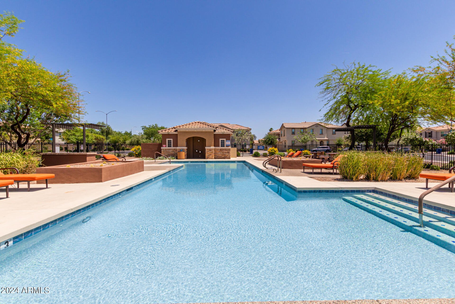
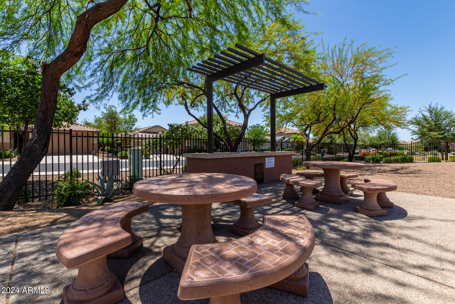



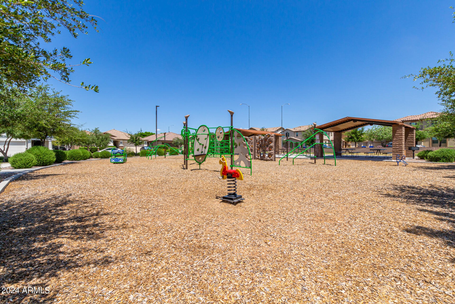
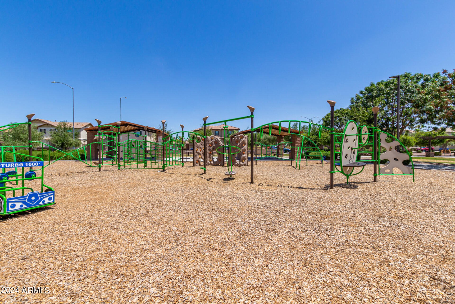

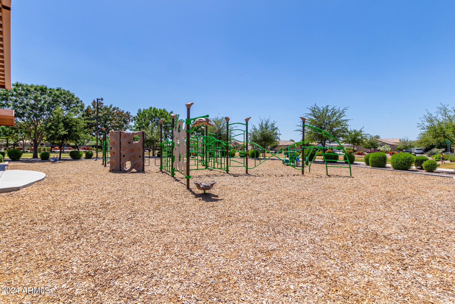
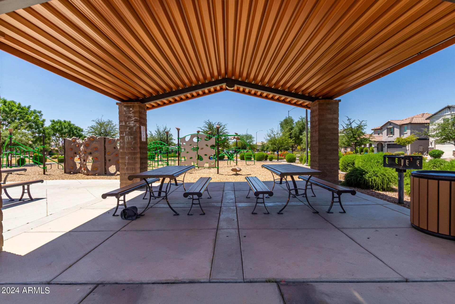
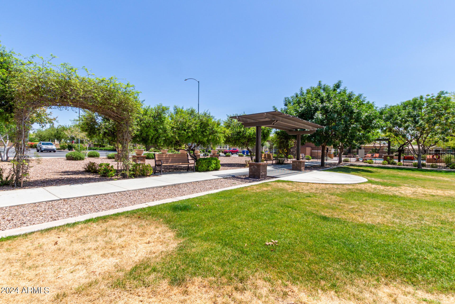
/u.realgeeks.media/kdrealtyllc/kd-realty-websit-logo-v3.png)