36176 N Desert Tea Drive, Queen Creek, AZ 85140
- $635,000
- 3
- BD
- 3
- BA
- 2,186
- SqFt
- List Price
- $635,000
- Days on Market
- 15
- Status
- ACTIVE
- MLS#
- 6701058
- City
- Queen Creek
- Bedrooms
- 3
- Bathrooms
- 3
- Living SQFT
- 2,186
- Lot Size
- 3,730
- Subdivision
- Re-Plat For Shea Homes At Johnson Farms Neighborho
- Year Built
- 2016
- Type
- Townhouse
Property Description
Stunning resort collection property at beautiful Encanterra Country Club. This upgraded floor plan offers 3 bedrooms, 3 bathrooms, den and loft area complete with porcelain tile floors, high-end carpeting and plantation shutters throughout. Kitchen features gorgeous cabinetry and countertops, custom backsplash, GE Monogram appliances with built-in refrigerator and warming drawer. The main floor primary bedroom with ensuite bath is complete with stylish tile work. All bathrooms have floor to ceiling tile with double showerheads with wands. Upstairs, guests will feel right at home with a spacious bedroom, ensuite bath, loft and den that makes a perfect home office. Other upgrades include indirect lighting, wiring for whole-home sound system, security alarm and back yard water feature.
Additional Information
- Elementary School
- Queen Creek Elementary School
- High School
- Queen Creek High School
- Middle School
- J. O. Combs Middle School
- School District
- J. O. Combs Unified School District
- Acres
- 0.09
- Assoc Fee Includes
- Sewer, Maintenance Grounds, Front Yard Maint, Maintenance Exterior
- Hoa Fee
- $1,727
- Hoa Fee Frequency
- Quarterly
- Hoa
- Yes
- Hoa Name
- Encanterra
- Builder Name
- Shea Homes
- Community
- Encanterra Country Club
- Community Features
- Gated Community, Community Spa Htd, Community Spa, Community Pool, Golf, Concierge, Tennis Court(s), Playground, Biking/Walking Path, Clubhouse, Fitness Center
- Construction
- Painted, Stucco, Frame - Wood
- Cooling
- Refrigeration, Programmable Thmstat, Ceiling Fan(s)
- Exterior Features
- Covered Patio(s), Patio, Storage
- Fencing
- Block, Wrought Iron
- Fireplace
- None
- Flooring
- Carpet, Tile
- Garage Spaces
- 2
- Heating
- Natural Gas
- Living Area
- 2,186
- Lot Size
- 3,730
- New Financing
- Conventional
- Other Rooms
- Great Room, Family Room
- Property Description
- Borders Common Area
- Roofing
- Tile
- Sewer
- Public Sewer
- Spa
- None
- Stories
- 2
- Style
- Attached
- Subdivision
- Re-Plat For Shea Homes At Johnson Farms Neighborho
- Taxes
- $3,245
- Tax Year
- 2023
- Water
- City Water
Mortgage Calculator
Listing courtesy of HomeSmart.
All information should be verified by the recipient and none is guaranteed as accurate by ARMLS. Copyright 2024 Arizona Regional Multiple Listing Service, Inc. All rights reserved.
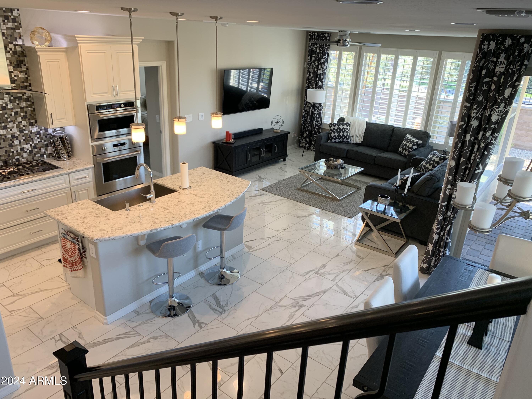
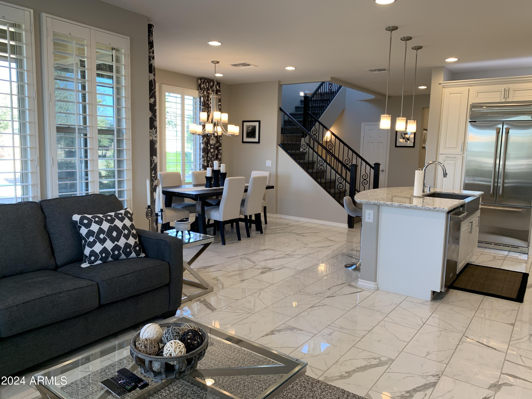
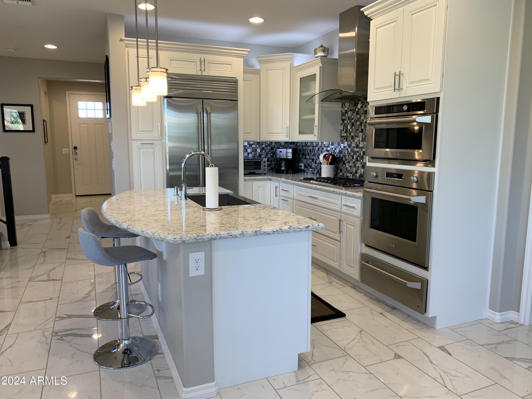





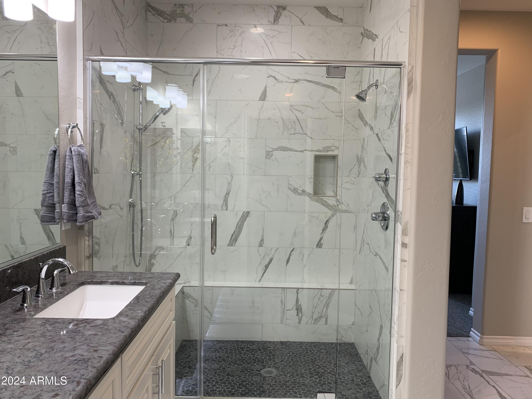
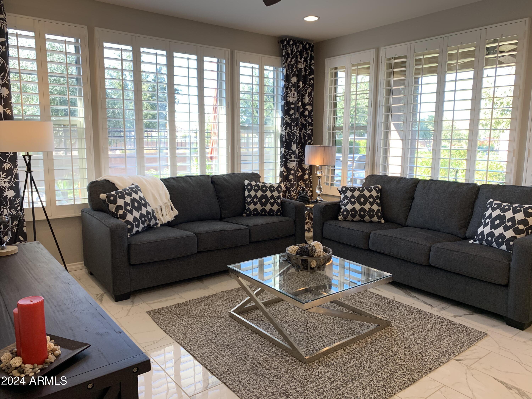
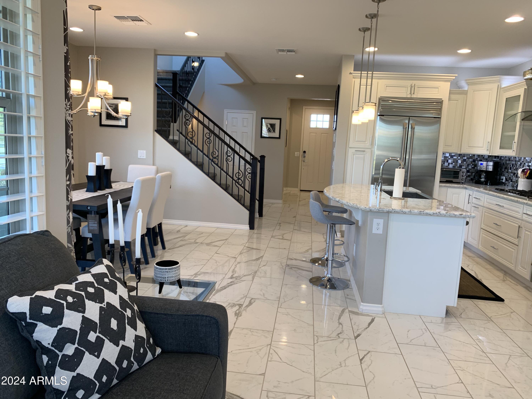






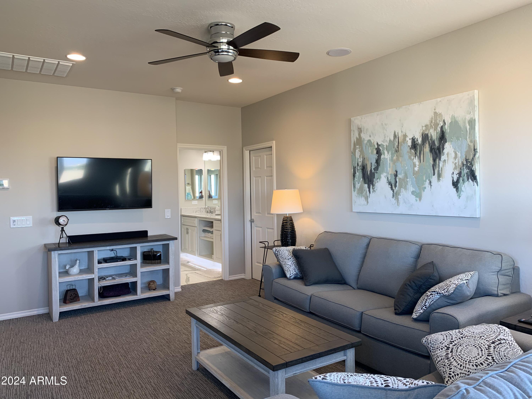
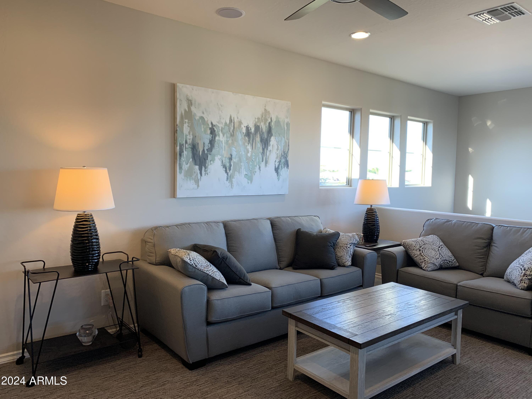
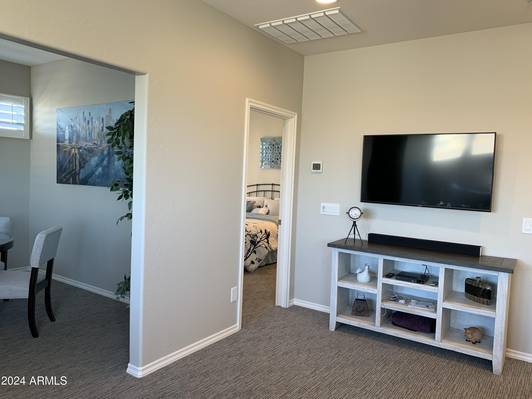
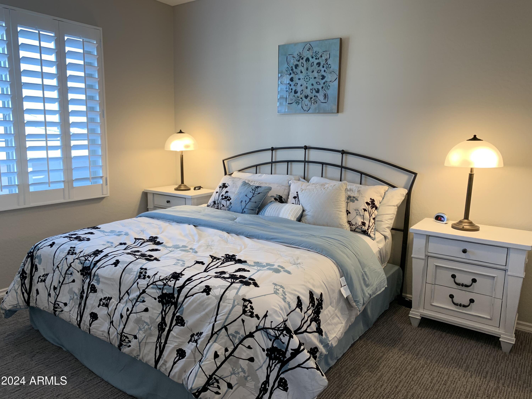
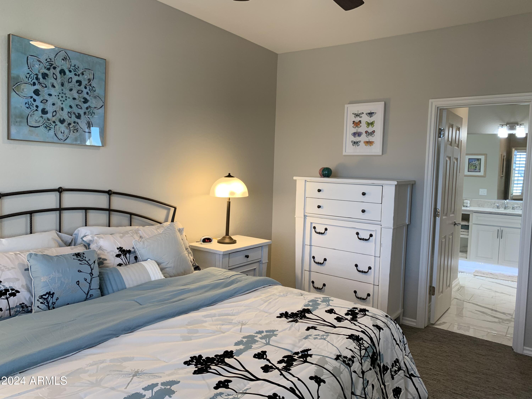
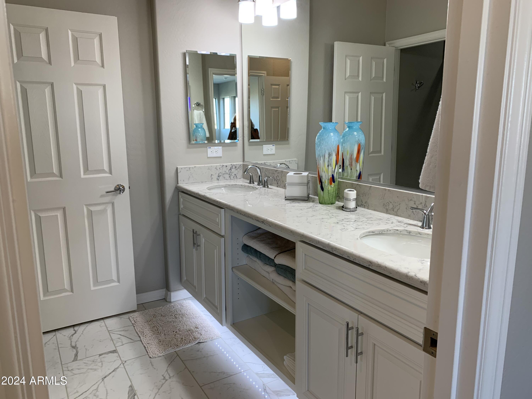
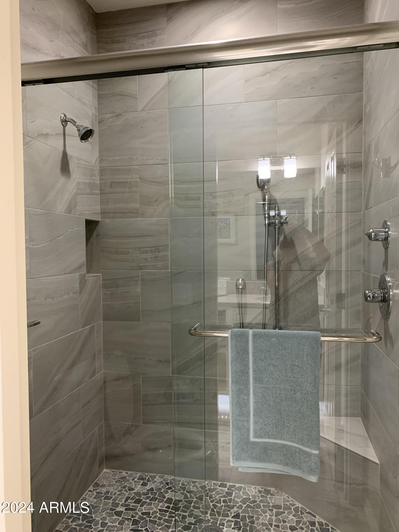
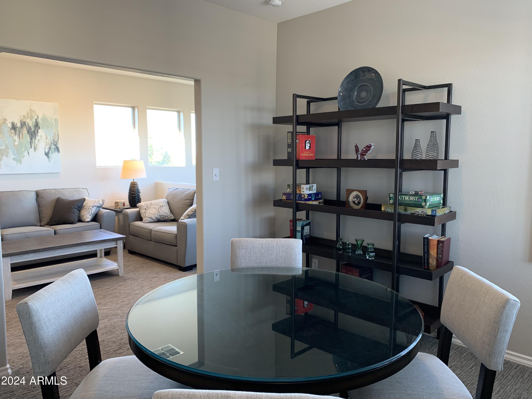
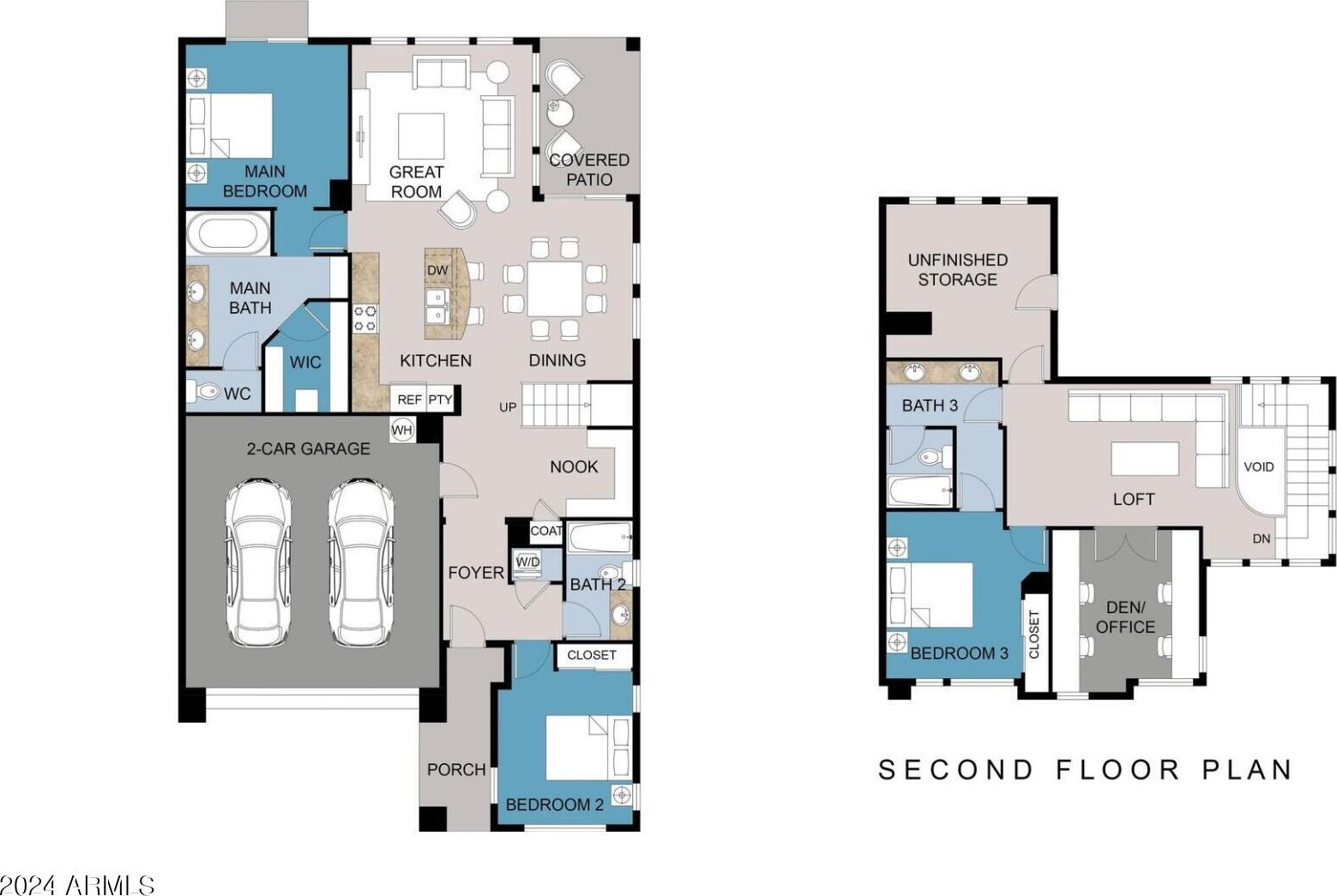
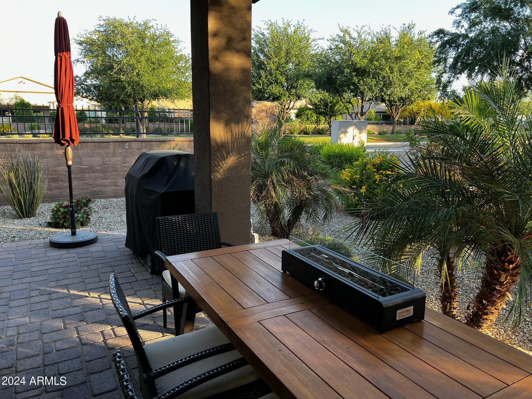
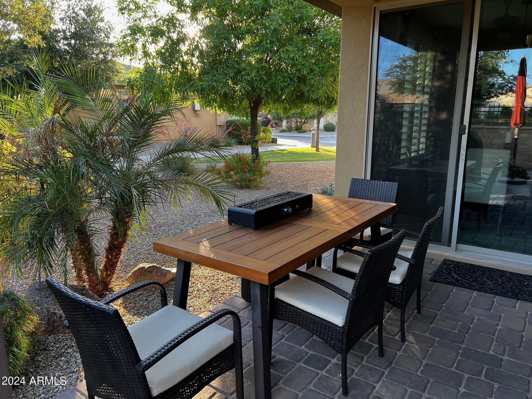
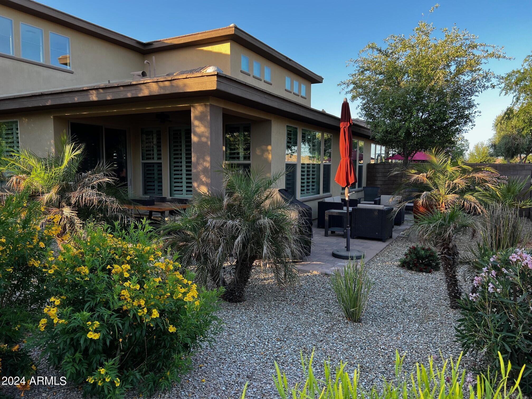


/u.realgeeks.media/kdrealtyllc/kd-realty-websit-logo-v3.png)