2560 E Plum Street, Gilbert, AZ 85298
- $680,000
- 4
- BD
- 2.5
- BA
- 2,339
- SqFt
- List Price
- $680,000
- Days on Market
- 14
- Status
- ACTIVE UNDER CONTRACT
- MLS#
- 6701004
- City
- Gilbert
- Bedrooms
- 4
- Bathrooms
- 2.5
- Living SQFT
- 2,339
- Lot Size
- 6,932
- Subdivision
- Freeman Farms Phase 3 Parcel 4
- Year Built
- 2013
- Type
- Single Family - Detached
Property Description
Welcome to your dream oasis at 2560 E Plum St., Gilbert, AZ, nestled within the picturesque lake community of Freeman Farms. Experience the epitome of modern living in this meticulously crafted single-level home boasting 2,339 square feet of sheer elegance. As you step inside, be greeted by an inviting ambiance enhanced by an open floor plan and upscale finishes throughout. Discover a versatile open study, perfect for a home office or creative space, and four spacious bedrooms offering comfort and privacy for all. The heart of the home awaits in the gourmet island kitchen, where culinary adventures come to life amidst upgraded 42'' cabinets and sleek granite countertops. Entertain effortlessly in the adjacent living spaces, illuminated by natural light streaming through expansive windows. Indulge in the luxury of everyday living with an iron and glass entry door, a testament to the home's sophisticated design. Unwind in the tranquility of your private oasis, complete with a sparkling pool enveloped by travertine tile and an artificial turf area, creating a seamless blend of elegance and low-maintenance living. Convenience meets style with a large laundry room and extra storage cabinets, ensuring organization is effortless. Plus, embrace the allure of the outdoors with proximity to Gilbert Municipal Park, offering endless opportunities for recreation and relaxation. Don't miss your chance to experience the epitome of luxury living in this stunning Gilbert abode. Come take a private tour today and discover the lifestyle you've always desired.
Additional Information
- Elementary School
- Coronado Elementary School
- High School
- Williams Field High School
- Middle School
- Cooley Middle School
- School District
- Chandler Unified District
- Acres
- 0.16
- Architecture
- Santa Barbara/Tuscan
- Assoc Fee Includes
- Maintenance Grounds
- Hoa Fee
- $314
- Hoa Fee Frequency
- Quarterly
- Hoa
- Yes
- Hoa Name
- Freeman Farms HOA
- Builder Name
- Fulton Homes
- Community
- Freeman Farms
- Community Features
- Lake Subdivision, Playground, Biking/Walking Path
- Construction
- Painted, Stucco, Frame - Wood
- Cooling
- Refrigeration
- Exterior Features
- Covered Patio(s), Playground, Patio
- Fencing
- Block
- Fireplace
- None
- Flooring
- Carpet, Tile
- Garage Spaces
- 2
- Heating
- Natural Gas
- Living Area
- 2,339
- Lot Size
- 6,932
- Model
- 12170B
- New Financing
- Conventional, FHA, VA Loan
- Other Rooms
- Great Room
- Parking Features
- Attch'd Gar Cabinets, Electric Door Opener
- Property Description
- North/South Exposure
- Roofing
- Tile
- Sewer
- Public Sewer
- Pool
- Yes
- Spa
- None
- Stories
- 1
- Style
- Detached
- Subdivision
- Freeman Farms Phase 3 Parcel 4
- Taxes
- $2,468
- Tax Year
- 2023
- Water
- City Water
Mortgage Calculator
Listing courtesy of Keller Williams Integrity First.
All information should be verified by the recipient and none is guaranteed as accurate by ARMLS. Copyright 2024 Arizona Regional Multiple Listing Service, Inc. All rights reserved.


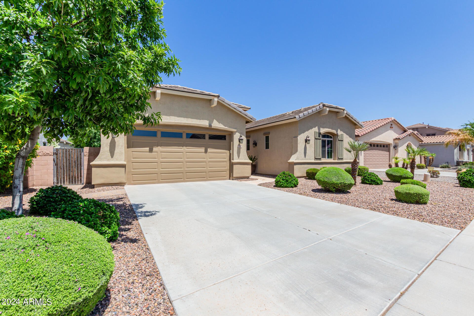
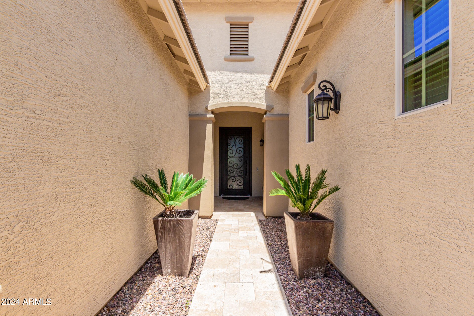
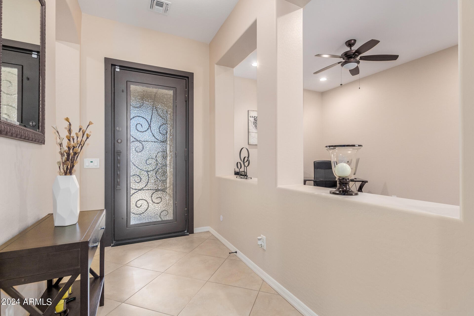
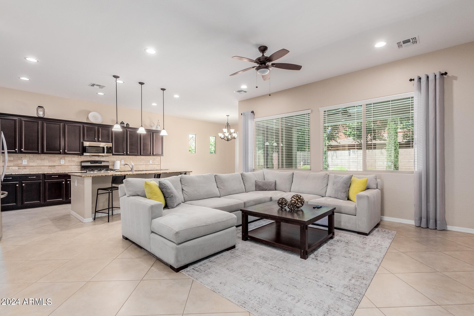
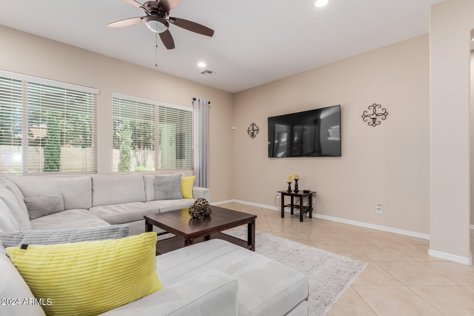


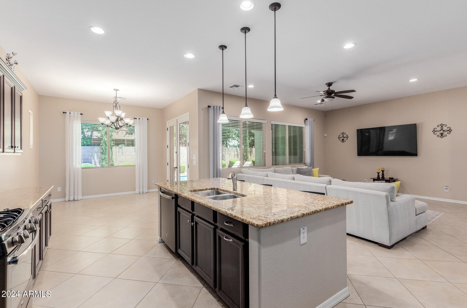
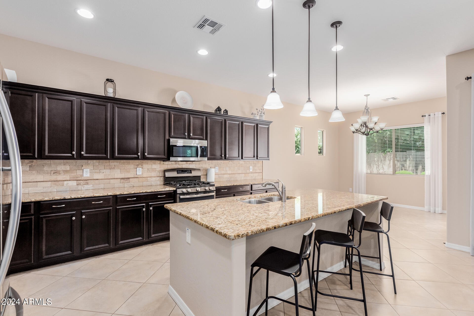



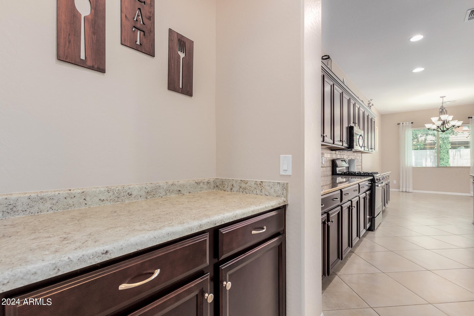


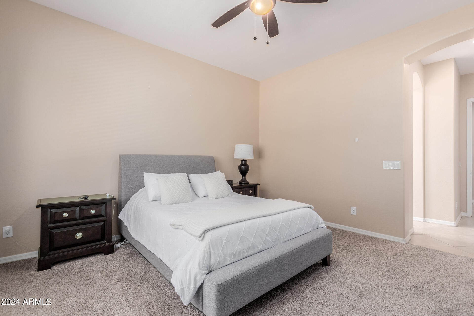


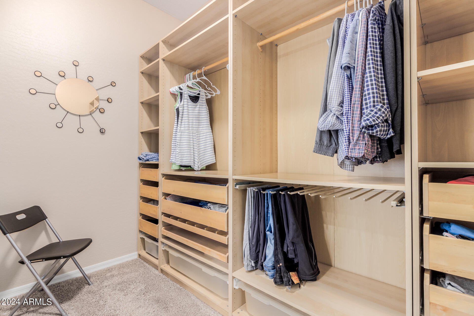
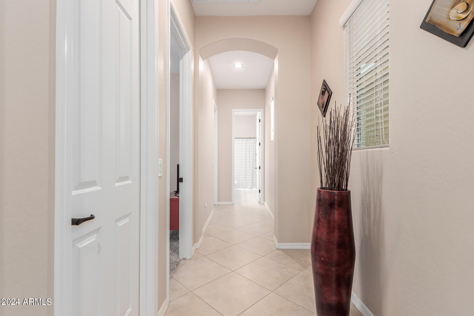
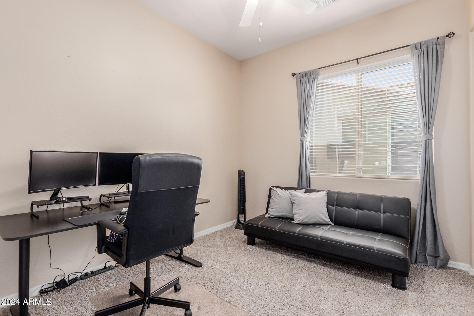
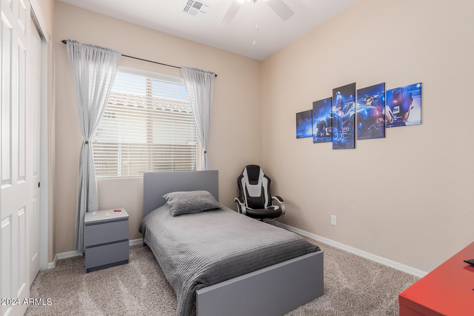
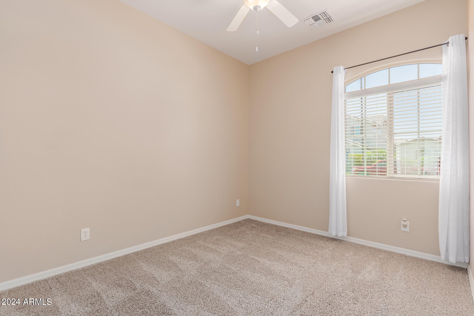
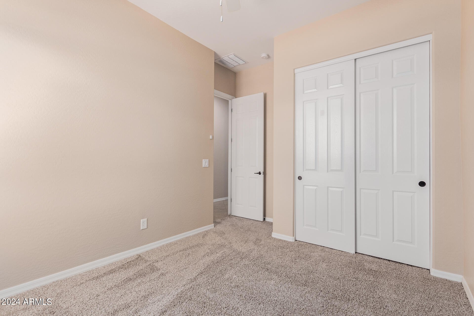
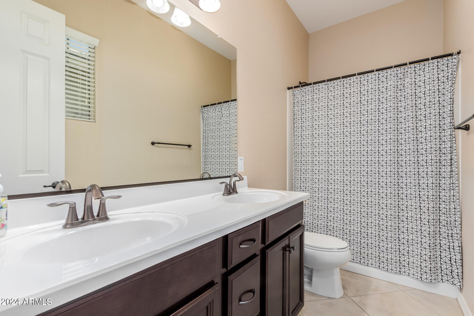

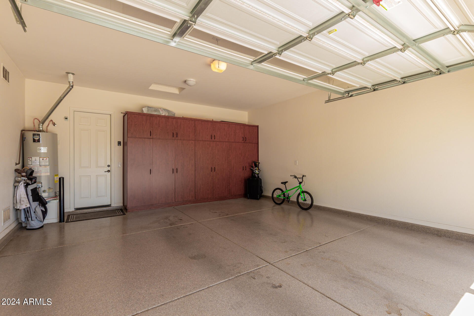



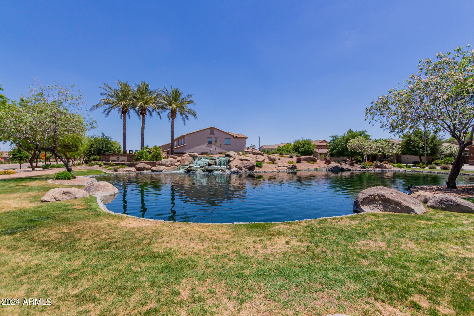
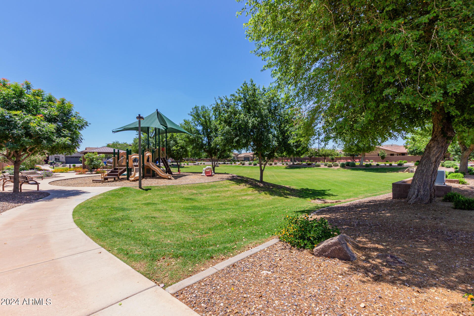
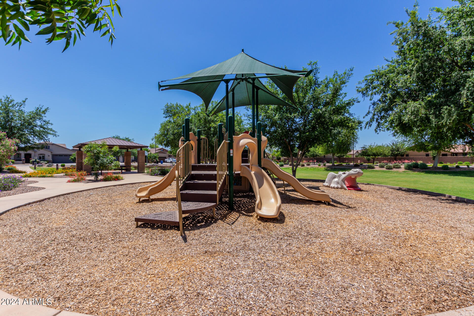
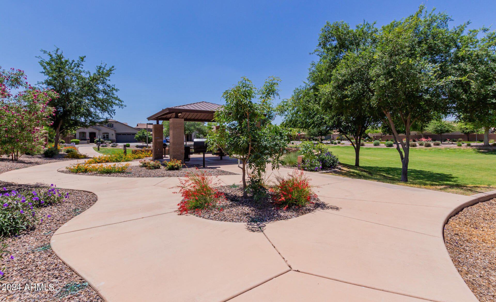


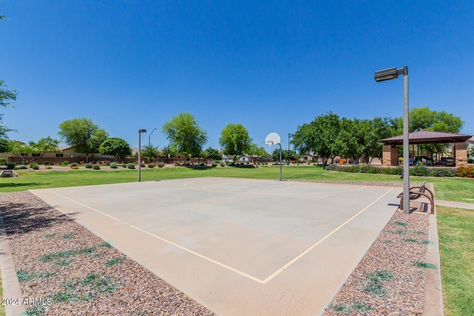
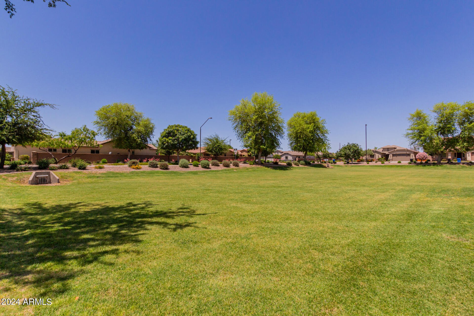
/u.realgeeks.media/kdrealtyllc/kd-realty-websit-logo-v3.png)