20848 E Desert Hills Boulevard, Queen Creek, AZ 85142
- $547,000
- 4
- BD
- 2
- BA
- 2,052
- SqFt
- List Price
- $547,000
- Days on Market
- 9
- Status
- ACTIVE UNDER CONTRACT
- MLS#
- 6696440
- City
- Queen Creek
- Bedrooms
- 4
- Bathrooms
- 2
- Living SQFT
- 2,052
- Lot Size
- 7,399
- Subdivision
- Villages At Queen Creek Parcel 4a
- Year Built
- 2002
- Type
- Single Family - Detached
Property Description
Recently New! New! New! This lovely 4 bedroom 2 bath home in the Villages at Queen Creek features a spacious open floor plan with new paint inside and out, new wood-look flooring, newly refinished cabinetry, new appliances, new quartz kitchen counterops plus much more! You are welcomed upon entry by a large, open living room. Continue to the completely renovated kitchen with a remodeled quartz topped peninsula adjoining a great room with a newly recessed wall entertainment niche ideal for an extra large TV. The spacious master bedroom boasts a large walk-in closet and a master bath with separate tub and shower. The split plan has other bedrooms separate from the master wing by another full bath and hallway. Relax in the well-manicured backyard with a patio and a deck by the sparkling pebble tec pool and waterfall. Enjoy this backyard ambiance with the upgraded stucco block fencing and tree-lined views. The garage has a new door, convenient built in shelves and epoxy flooring for easy care. In the heart of the town of Queen Creek, the Villages has a large community pool, splash pads, tennis courts, fitness center, walking trails, playgrounds, a public golf course and is near parks, shopping and restaurants
Additional Information
- Elementary School
- Frances Brandon-Pickett Elementary
- High School
- Queen Creek High School
- Middle School
- Queen Creek Middle School
- School District
- Queen Creek Unified District
- Acres
- 0.17
- Assoc Fee Includes
- Maintenance Grounds
- Hoa Fee
- $231
- Hoa Fee Frequency
- Quarterly
- Hoa
- Yes
- Hoa Name
- Villages at Queen Cr
- Builder Name
- Standard Pacific Homes
- Community Features
- Community Pool, Golf, Tennis Court(s), Playground, Biking/Walking Path, Clubhouse, Fitness Center
- Construction
- Stucco, Frame - Wood
- Cooling
- Refrigeration, Ceiling Fan(s)
- Exterior Features
- Covered Patio(s)
- Fencing
- Block, Wrought Iron
- Fireplace
- None
- Flooring
- Carpet, Vinyl
- Garage Spaces
- 2
- Heating
- Electric, ENERGY STAR Qualified Equipment
- Living Area
- 2,052
- Lot Size
- 7,399
- New Financing
- Conventional
- Other Rooms
- Great Room, Family Room
- Parking Features
- Dir Entry frm Garage, Electric Door Opener
- Property Description
- North/South Exposure, Borders Common Area
- Roofing
- Tile
- Sewer
- Public Sewer
- Pool
- Yes
- Spa
- None
- Stories
- 1
- Style
- Detached
- Subdivision
- Villages At Queen Creek Parcel 4a
- Taxes
- $2,144
- Tax Year
- 2023
- Water
- City Water
Mortgage Calculator
Listing courtesy of Congress Realty, Inc..
All information should be verified by the recipient and none is guaranteed as accurate by ARMLS. Copyright 2024 Arizona Regional Multiple Listing Service, Inc. All rights reserved.



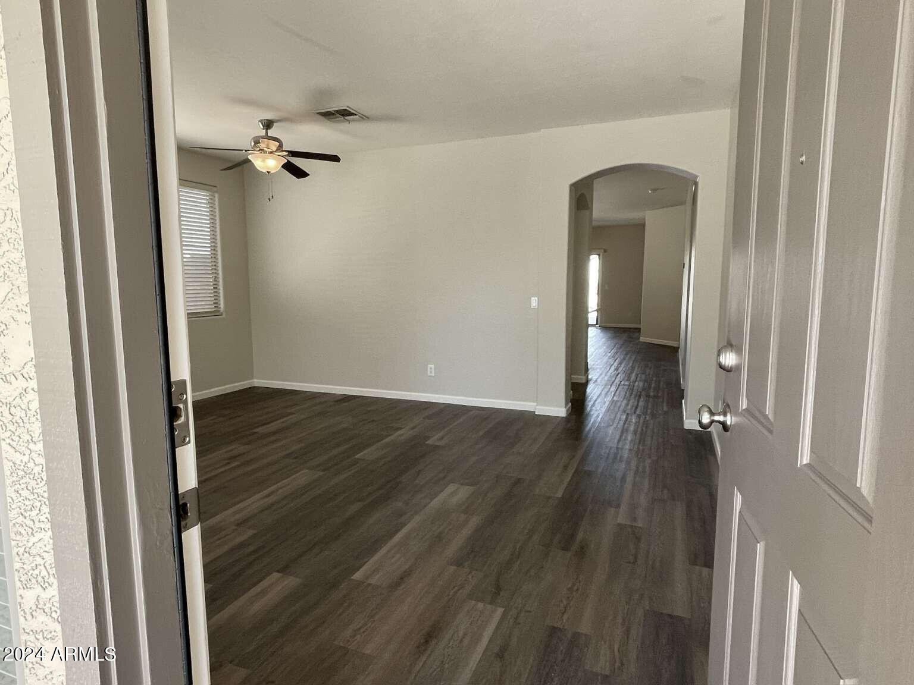

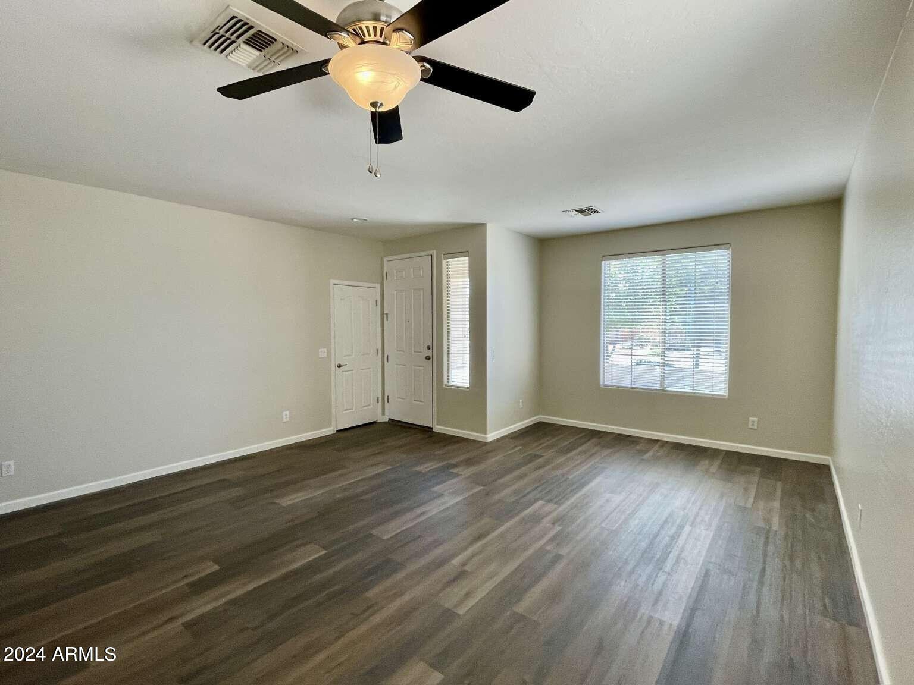




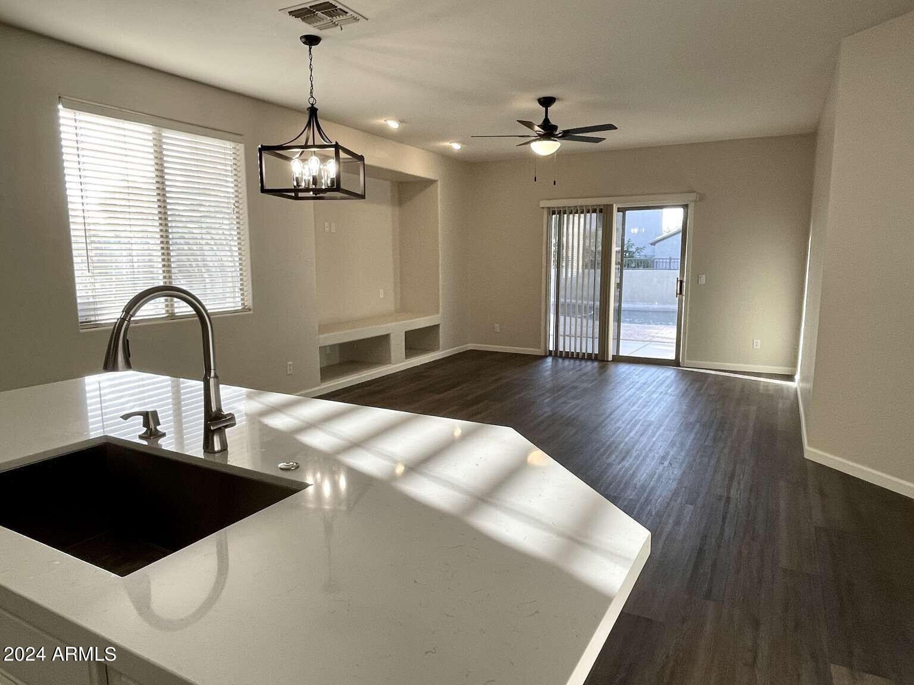












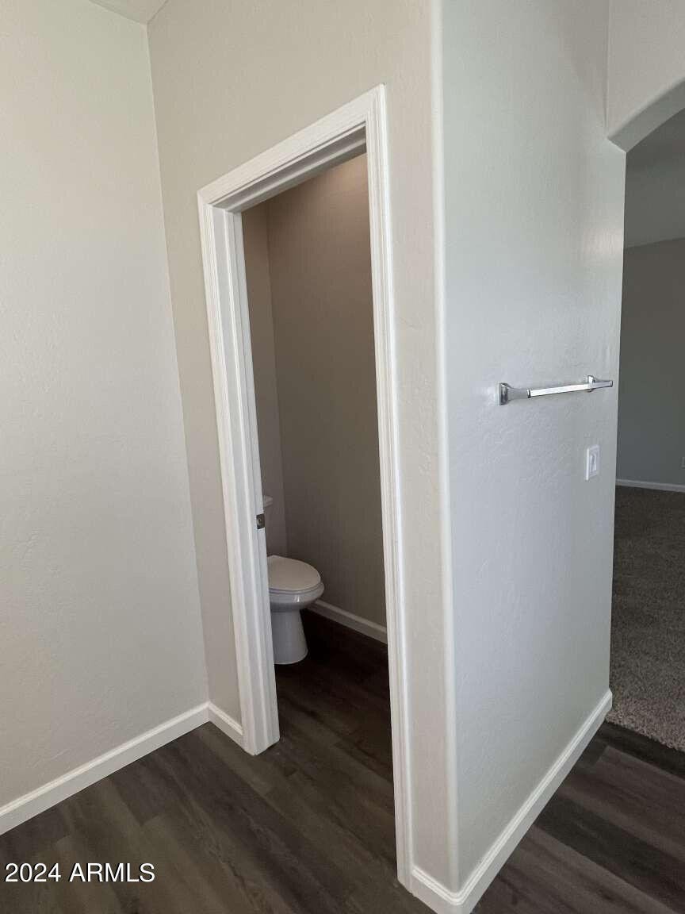





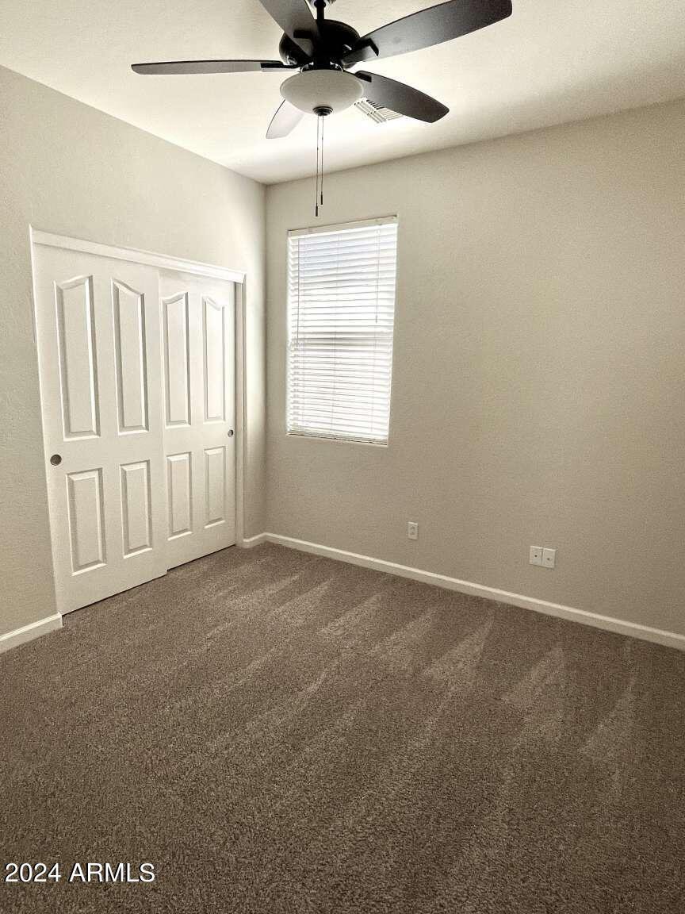




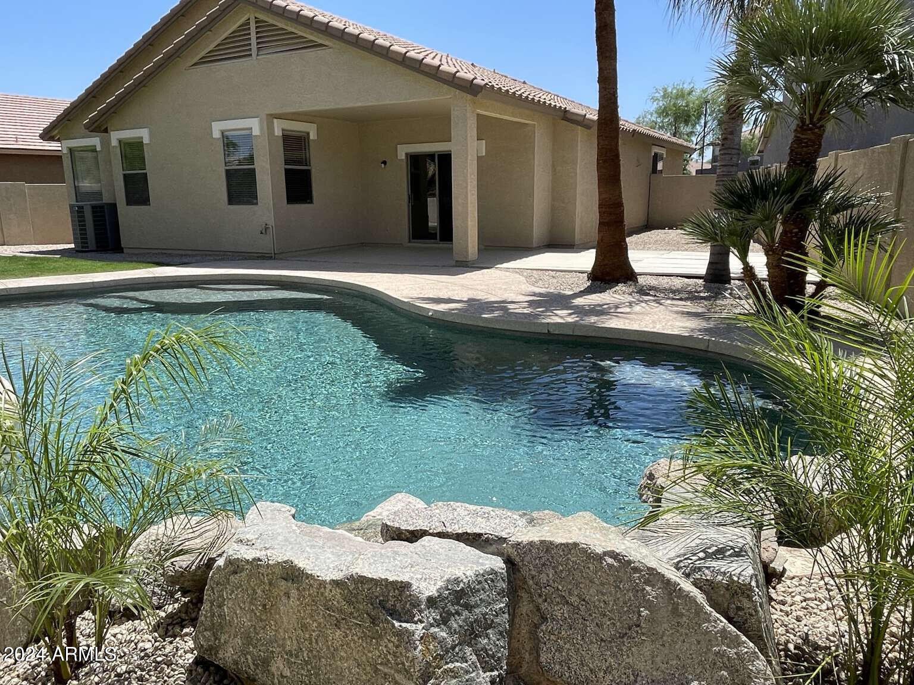












/u.realgeeks.media/kdrealtyllc/kd-realty-websit-logo-v3.png)